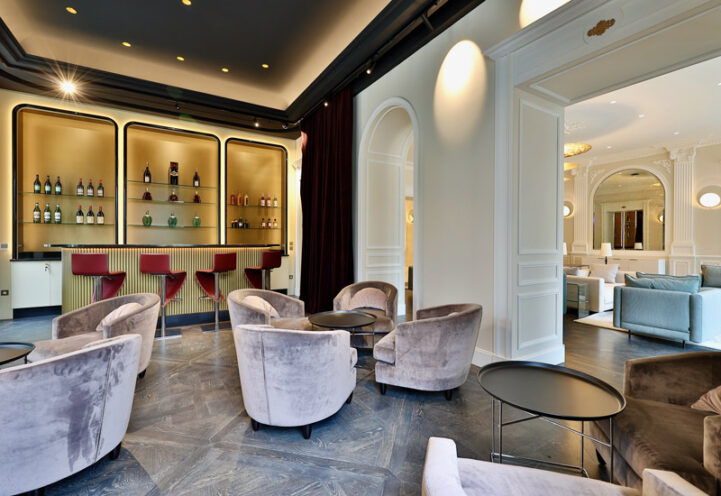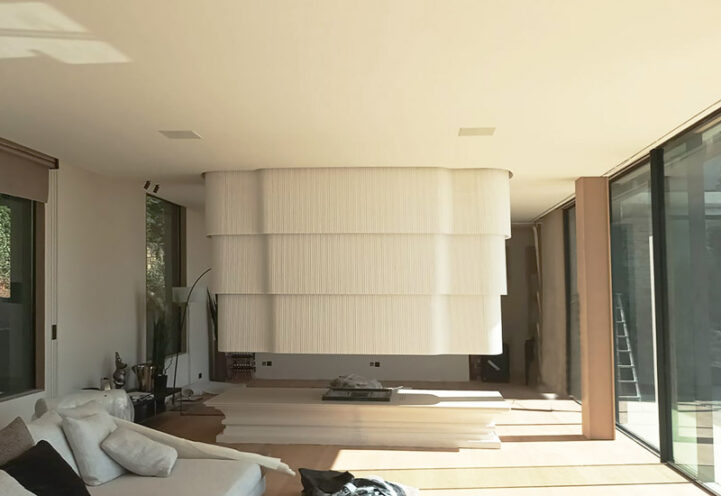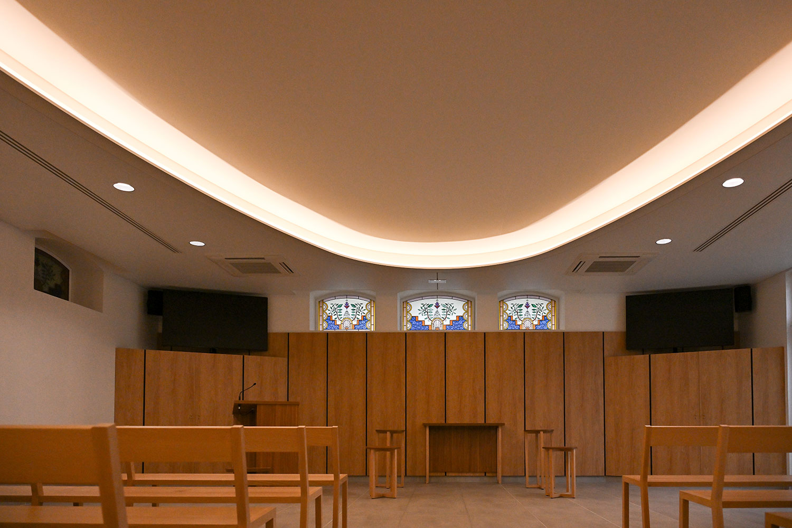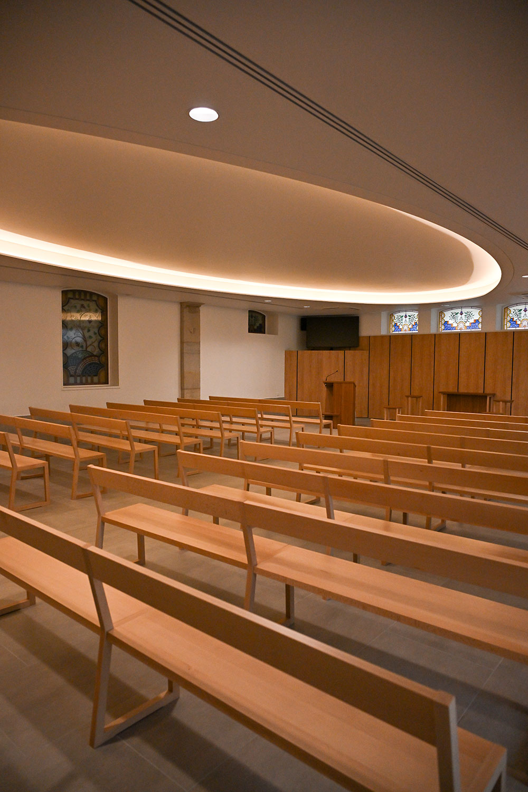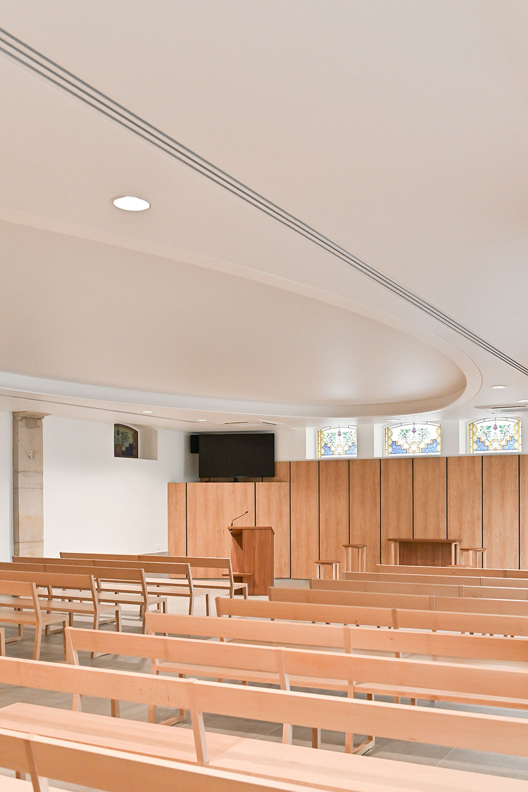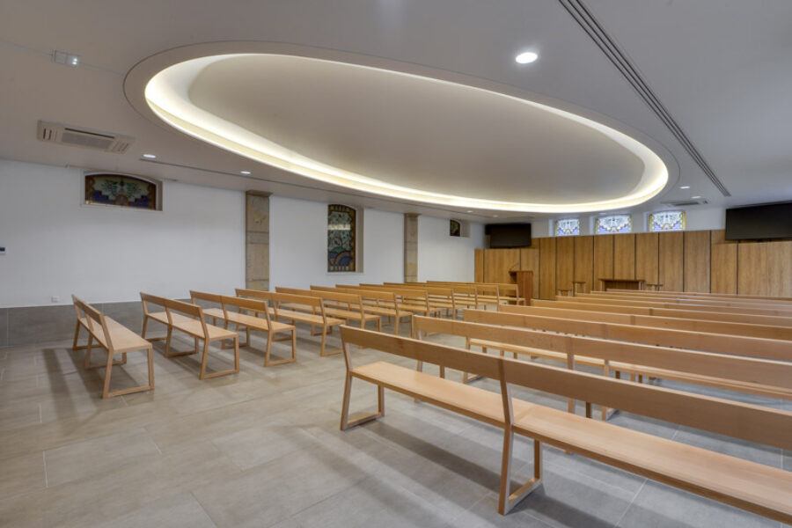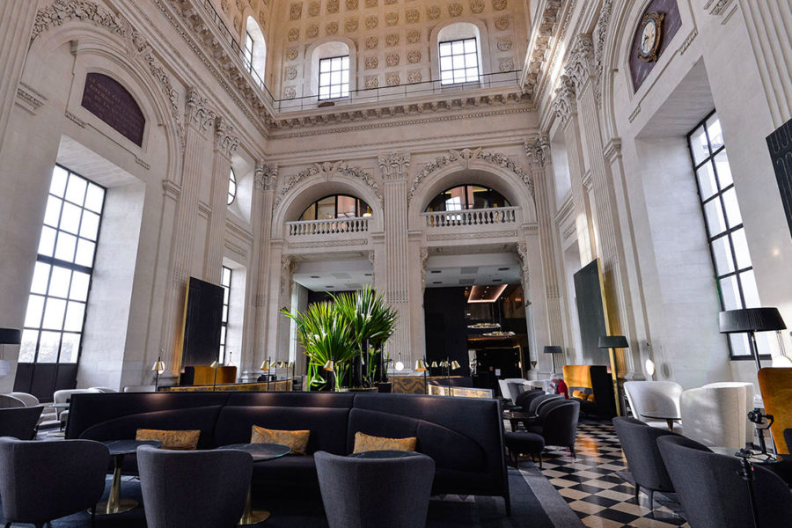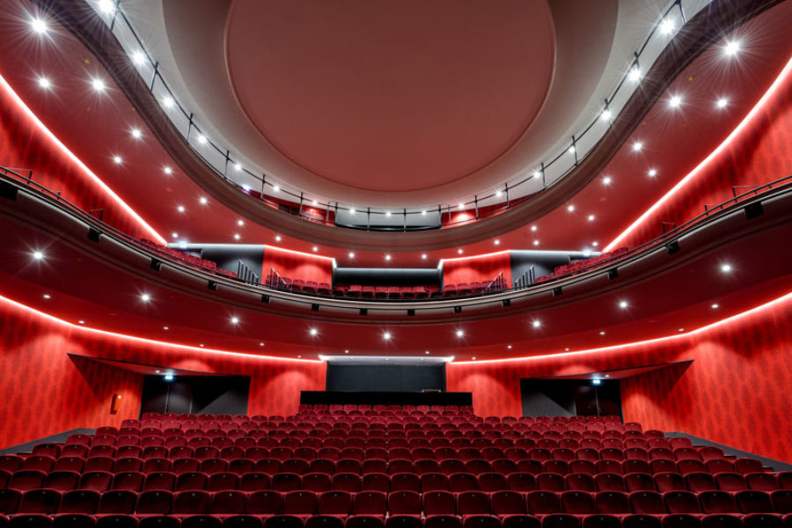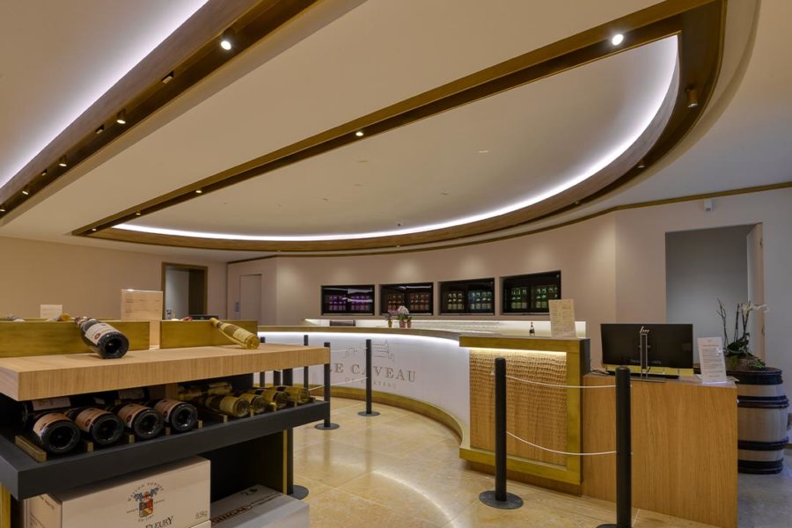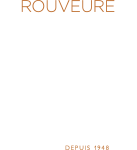With nine agencies located in the Rhône department, the Public Funeral Center (Pôle funéraire public) provides funeral services in Lyon.
Under the leadership of Madignier Architect, our plasterers participated in the interior renovation of the ceremony room. Like an ellipse, a magnificent circular ceiling decorated with illuminated cornices overlooks the entire space, from the audience to the back of the seat.
The whole creation was made from an acoustic stretch ceiling and is equipped with various adjustable lighting, such as the lighting gorges, using specific switches.


