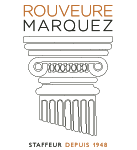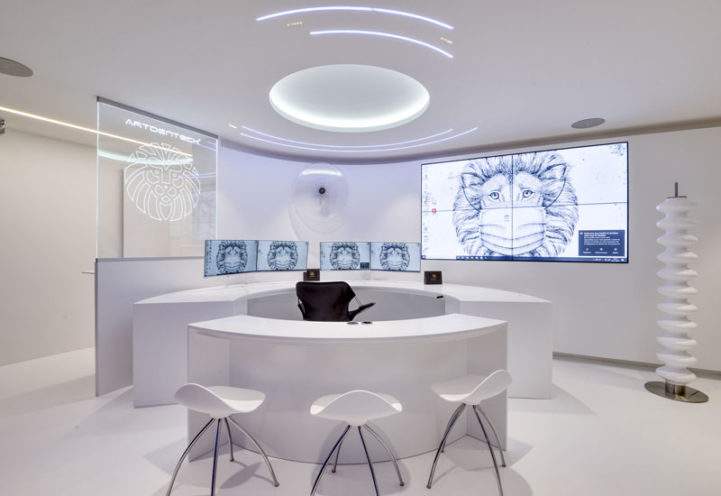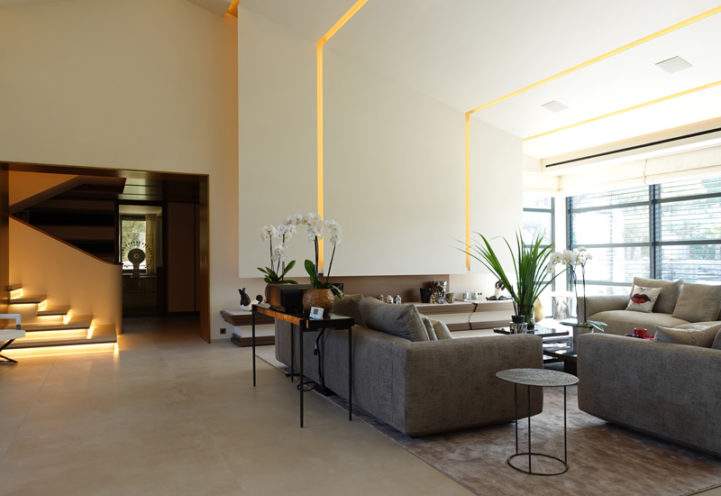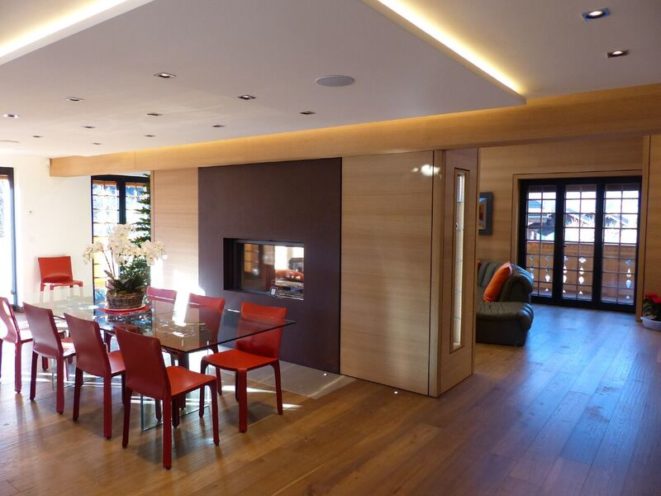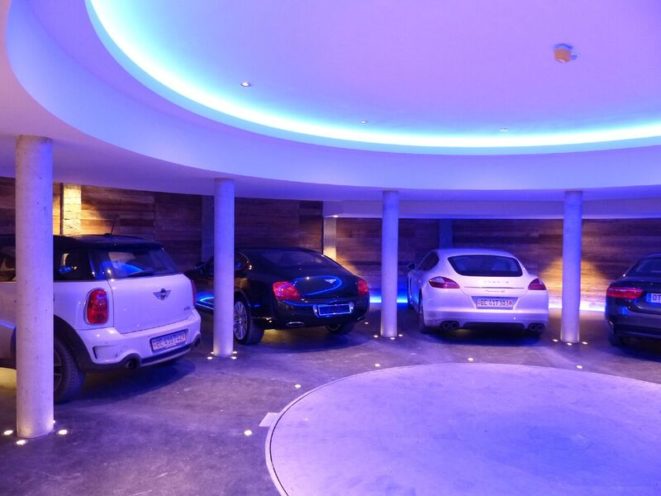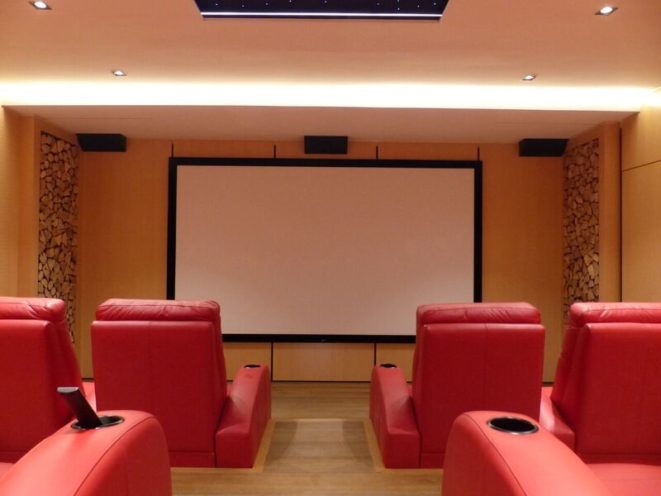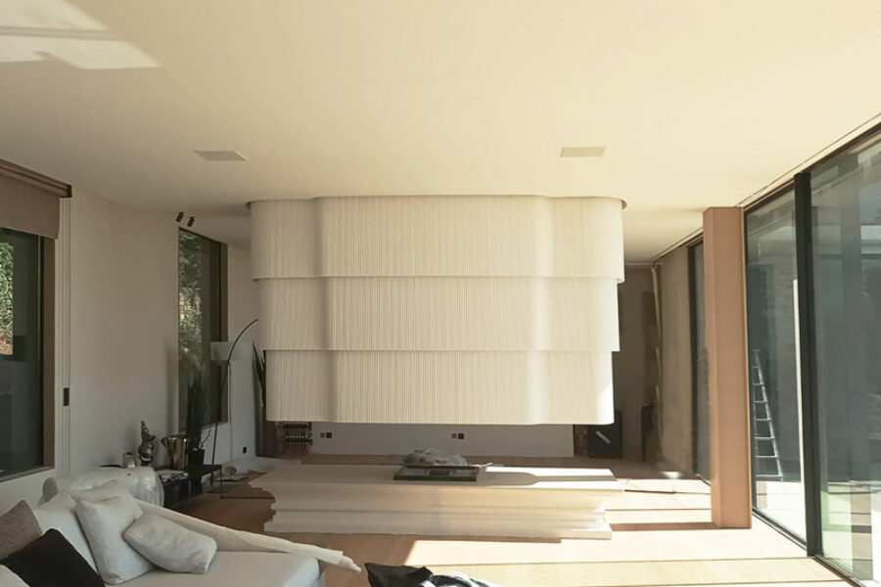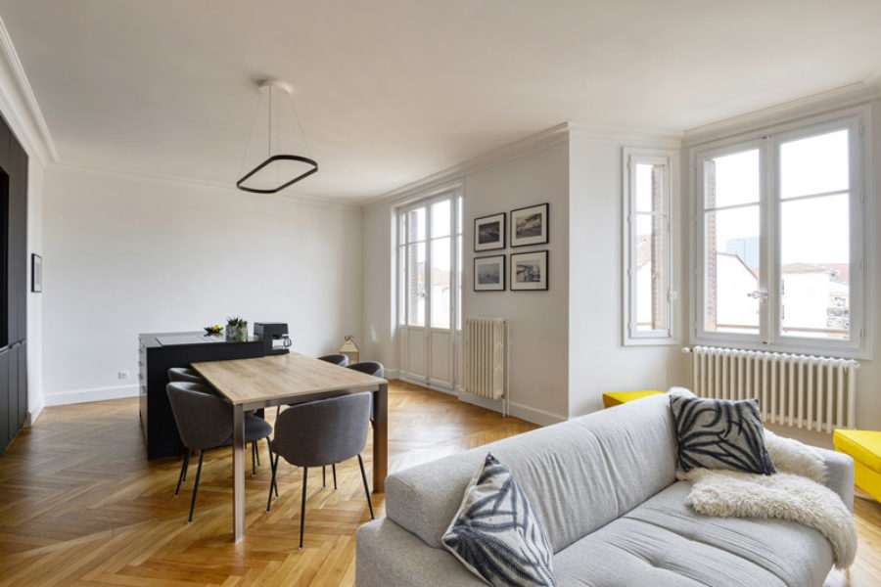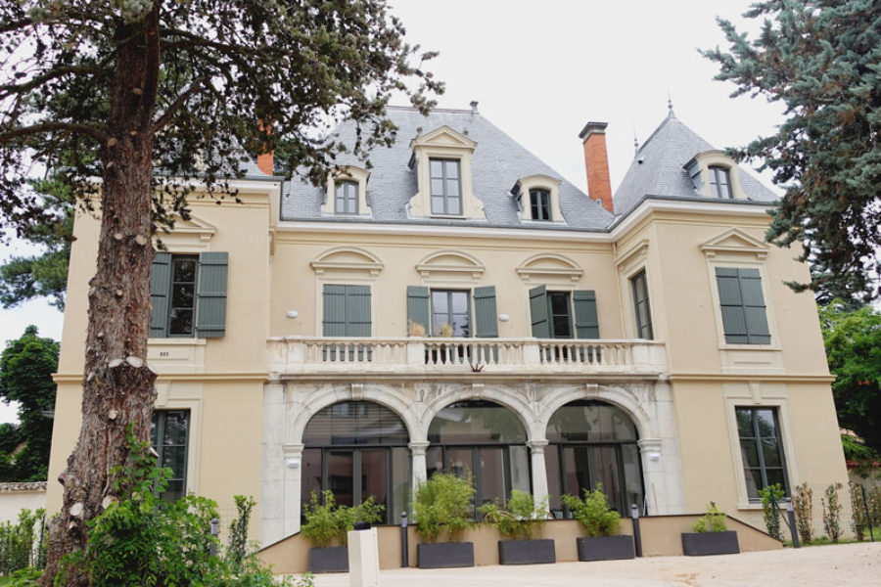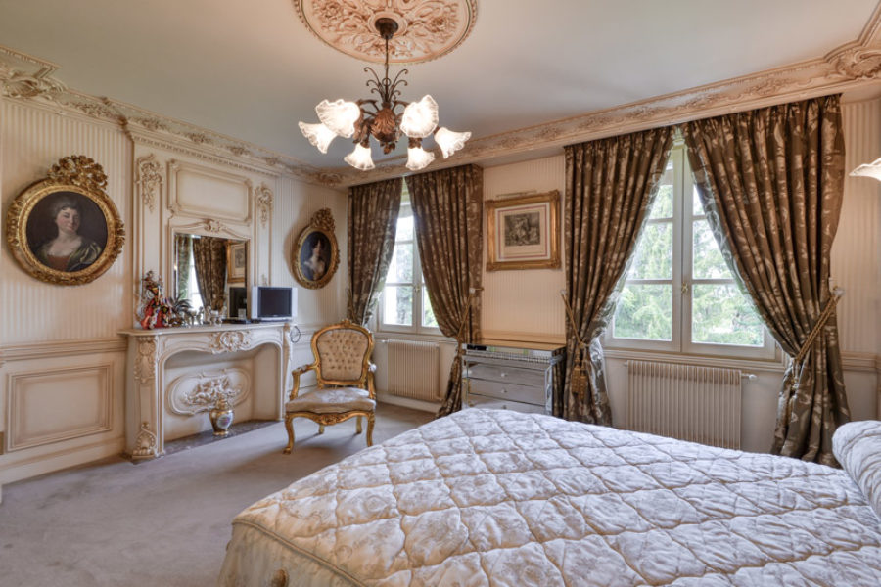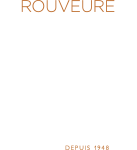Our teams were involved in the construction of a family chalet located in the Swiss city of Gstaad.
A luxury chalet in the Alpine region, made up of four levels:
- a large garage with circular fibrous plaster ceiling and lighted gorges,
- a spa area with a mountain spirit,
- living spaces bathed in natural light from perfectly exposed terraces.
Architects have designed this four-store chalet with quality materials and highlighting the exposure and the geographical location. The bespoke staircase serves all the floors and and was created by the company EeStairs. The smooth fibrous plaster ceilings enhance the integration of lighting adapted to each of the rooms.
Maison Rouveure Marquez are proud to have participated of this great project under the leadership of architects and construction specialists Michel Gamard, Sieber C Architecture and Kornell.
